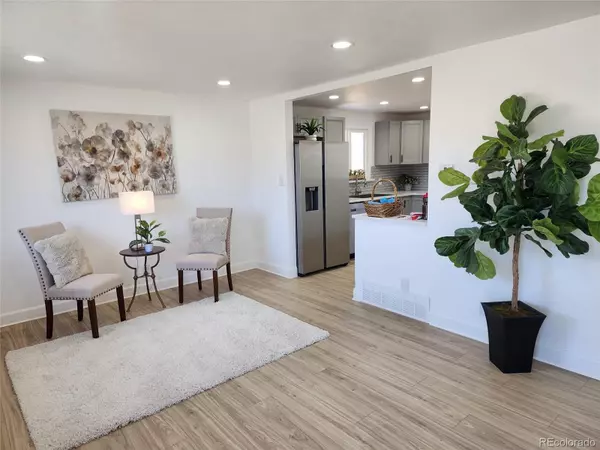5 Beds
2 Baths
1,650 SqFt
5 Beds
2 Baths
1,650 SqFt
OPEN HOUSE
Sun Jan 19, 1:00pm - 4:00pm
Key Details
Property Type Single Family Home
Sub Type Single Family Residence
Listing Status Active
Purchase Type For Sale
Square Footage 1,650 sqft
Price per Sqft $323
Subdivision Sherrelwood Estates
MLS Listing ID 4029599
Style Traditional
Bedrooms 5
Full Baths 1
Three Quarter Bath 1
HOA Y/N No
Abv Grd Liv Area 825
Originating Board recolorado
Year Built 1959
Annual Tax Amount $2,305
Tax Year 2023
Lot Size 6,969 Sqft
Acres 0.16
Property Description
Welcome to this beautiful ranch style home with 5 bedrooms, 2 bathrooms, 1 car garage fully remodeled. You will be amazed to see the beautiful quartz counter top, brand new appliances, natural lighting even in the basement that has all egress windows. The back yard is private, fully brand new fence, new A/C unit and so much more.
Along with the 1 car garage, there is driveway parking up to 4 more vehicles and RV parking on the right side of the property. This is a must see it in person... Come see me at the open house ON SATURDAY, JAN 4TH. FROM 11-1PM
Location
State CO
County Adams
Zoning R-1-C
Rooms
Basement Daylight, Finished, Full
Main Level Bedrooms 2
Interior
Interior Features Quartz Counters, Smoke Free
Heating Forced Air, Hot Water
Cooling Central Air
Flooring Carpet, Laminate
Fireplace N
Appliance Dishwasher, Disposal, Gas Water Heater, Microwave, Oven, Range, Refrigerator
Laundry In Unit
Exterior
Exterior Feature Private Yard
Parking Features Concrete
Garage Spaces 1.0
Fence Full
Utilities Available Electricity Available, Electricity Connected, Natural Gas Available, Natural Gas Connected
Roof Type Composition
Total Parking Spaces 2
Garage Yes
Building
Foundation Structural
Sewer Public Sewer
Water Public
Level or Stories One
Structure Type Frame
Schools
Elementary Schools Global Lead. Acad. K-12
Middle Schools Global Lead. Acad. K-12
High Schools Global Lead. Acad. K-12
School District Mapleton R-1
Others
Senior Community No
Ownership Individual
Acceptable Financing Cash, Conventional, FHA, VA Loan
Listing Terms Cash, Conventional, FHA, VA Loan
Special Listing Condition None

6455 S. Yosemite St., Suite 500 Greenwood Village, CO 80111 USA
GET MORE INFORMATION
Broker Associate | Lic# FA40006487 | FA100080371






