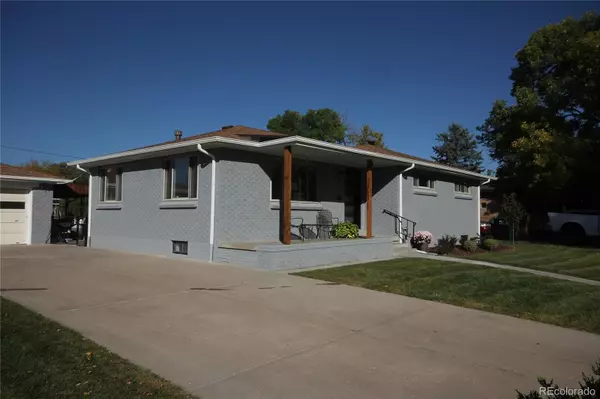
4 Beds
2 Baths
2,300 SqFt
4 Beds
2 Baths
2,300 SqFt
Key Details
Property Type Single Family Home
Sub Type Single Family Residence
Listing Status Active
Purchase Type For Sale
Square Footage 2,300 sqft
Price per Sqft $358
Subdivision Palmyra Gardens
MLS Listing ID 9196268
Style Traditional
Bedrooms 4
Full Baths 2
HOA Y/N No
Originating Board recolorado
Year Built 1957
Annual Tax Amount $2,457
Tax Year 2023
Lot Size 10,018 Sqft
Acres 0.23
Property Description
Welcome to this beautifully renovated 1950s mid-century modern, raised-ranch home nestled on a peaceful cul-de-sac, just 20 minutes from downtown Denver. This home offers a blend of original charm and modern conveniences on a spacious, nearly 10,000-square-foot lot.
Key Features:
• Fully renovated main and lower level. 3 bedrooms on main floor
• Stylish Renovations: Every room reflects quality craftsmanship, from custom tile work in the bathrooms and kitchen to refinished original oak floors that retain the home’s classic appeal.
• Modern Updates with Original Character: Delight in the unique original plaster ceiling treatments that maintain its mid-century flair, now complemented by new kitchen cabinets and counter tops as well as contemporary upgrades including LED recessed ceiling lights throughout, Nest thermostat, available fiber internet, 96% high efficiency furnace, and new front and back entry doors.
• 4 Bedrooms, 2 Bathrooms: Thoughtfully designed with refinished original oak floors, new trim, and interior door panels throughout. The basement boasts a conforming bedroom with a newly excavated egress window and an ensuite bathroom.
• Bright, Open Basement: Perfect for a home office, media room, or gym, this flexible space also includes a separate laundry room which includes a washer and dryer for added convenience.
• Large Lot with Detached Garage: Enjoy outdoor entertaining on the patio by the detached garage, complete with a new garage door and 220V capability for a future EV charger. The yard also includes a sprinkler system to keep the grounds lush year-round.
This home is a perfect balance of 1950s charm and 21st-century amenities—ideal for anyone seeking style, convenience, and space. Don’t miss out on this rare opportunity in a fantastic location!
Location
State CO
County Jefferson
Zoning Residential
Rooms
Basement Finished, Partial
Main Level Bedrooms 3
Interior
Interior Features High Speed Internet, Open Floorplan, Solid Surface Counters, Synthetic Counters, Utility Sink
Heating Forced Air
Cooling Central Air
Flooring Vinyl, Wood
Fireplace Y
Appliance Dishwasher, Disposal, Dryer, Gas Water Heater, Microwave, Oven, Range, Range Hood, Refrigerator, Washer
Exterior
Exterior Feature Garden, Private Yard, Smart Irrigation
Garage 220 Volts, Concrete, Exterior Access Door, Lighted
Garage Spaces 2.0
Fence Partial
Utilities Available Cable Available, Electricity Connected, Natural Gas Connected, Phone Available
Roof Type Composition
Parking Type 220 Volts, Concrete, Exterior Access Door, Lighted
Total Parking Spaces 2
Garage No
Building
Lot Description Cul-De-Sac, Landscaped, Level, Sprinklers In Front, Sprinklers In Rear
Story One
Foundation Concrete Perimeter
Sewer Public Sewer
Water Public
Level or Stories One
Structure Type Brick
Schools
Elementary Schools Stevens
Middle Schools Everitt
High Schools Wheat Ridge
School District Jefferson County R-1
Others
Senior Community No
Ownership Corporation/Trust
Acceptable Financing Cash, Conventional, Jumbo
Listing Terms Cash, Conventional, Jumbo
Special Listing Condition None

6455 S. Yosemite St., Suite 500 Greenwood Village, CO 80111 USA
GET MORE INFORMATION

Broker Associate | Lic# FA40006487 | FA100080371






