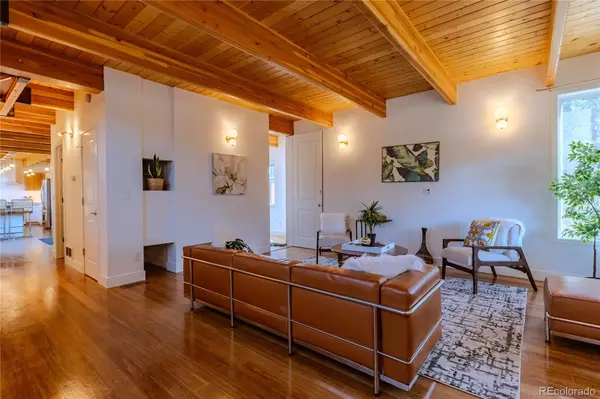4 Beds
4 Baths
2,722 SqFt
4 Beds
4 Baths
2,722 SqFt
Key Details
Property Type Single Family Home
Sub Type Single Family Residence
Listing Status Active Under Contract
Purchase Type For Sale
Square Footage 2,722 sqft
Price per Sqft $495
Subdivision Baker
MLS Listing ID 9383196
Style Urban Contemporary,Victorian
Bedrooms 4
Full Baths 2
Half Baths 1
Three Quarter Bath 1
HOA Y/N No
Abv Grd Liv Area 2,082
Originating Board recolorado
Year Built 2007
Annual Tax Amount $4,921
Tax Year 2023
Lot Size 4,356 Sqft
Acres 0.1
Property Description
Upstairs, the home offers three spacious bedrooms, including a luxurious master suite, and two full bathrooms that provide comfort and style. The finished basement adds versatility with an additional bedroom, a great room perfect for entertainment, a bathroom, and a bonus space ideal for a workshop or creative endeavors.
This home is packed with exceptional amenities, including a fully paid-off Tesla solar system and wall charger, as well as a detached three-car garage. Multiple outdoor living areas provide ample space for relaxation and entertaining, while the corner lot location next to a garden ensures privacy with no direct neighbors.
Blending seclusion, sophistication, and practicality, this remarkable property offers the best of both worlds in one of Denver's most desirable neighborhoods. Schedule your showing today to experience this extraordinary home firsthand!
Location
State CO
County Denver
Zoning U-RH-2.5
Rooms
Basement Finished, Full
Interior
Interior Features Breakfast Nook, Built-in Features, Butcher Counters, Ceiling Fan(s), Eat-in Kitchen, Entrance Foyer, Five Piece Bath, High Ceilings, High Speed Internet, Kitchen Island, Open Floorplan, Pantry, Primary Suite, Radon Mitigation System, Smoke Free, Walk-In Closet(s)
Heating Forced Air
Cooling Central Air
Flooring Carpet, Tile, Wood
Fireplace N
Appliance Dishwasher, Disposal, Dryer, Humidifier, Microwave, Oven, Range, Refrigerator, Washer
Exterior
Exterior Feature Balcony, Garden, Private Yard
Parking Features 220 Volts, Electric Vehicle Charging Station(s)
Garage Spaces 3.0
Fence Full
Roof Type Composition
Total Parking Spaces 3
Garage No
Building
Lot Description Borders Public Land, Corner Lot, Historical District, Irrigated, Landscaped, Level, Sprinklers In Front, Sprinklers In Rear
Sewer Public Sewer
Water Public
Level or Stories Two
Structure Type Brick,Wood Siding
Schools
Elementary Schools Lincoln
Middle Schools Grant Ranch E-8
High Schools South
School District Denver 1
Others
Senior Community No
Ownership Individual
Acceptable Financing Cash, Conventional, FHA, Jumbo, VA Loan
Listing Terms Cash, Conventional, FHA, Jumbo, VA Loan
Special Listing Condition None

6455 S. Yosemite St., Suite 500 Greenwood Village, CO 80111 USA
GET MORE INFORMATION
Broker Associate | Lic# FA40006487 | FA100080371






