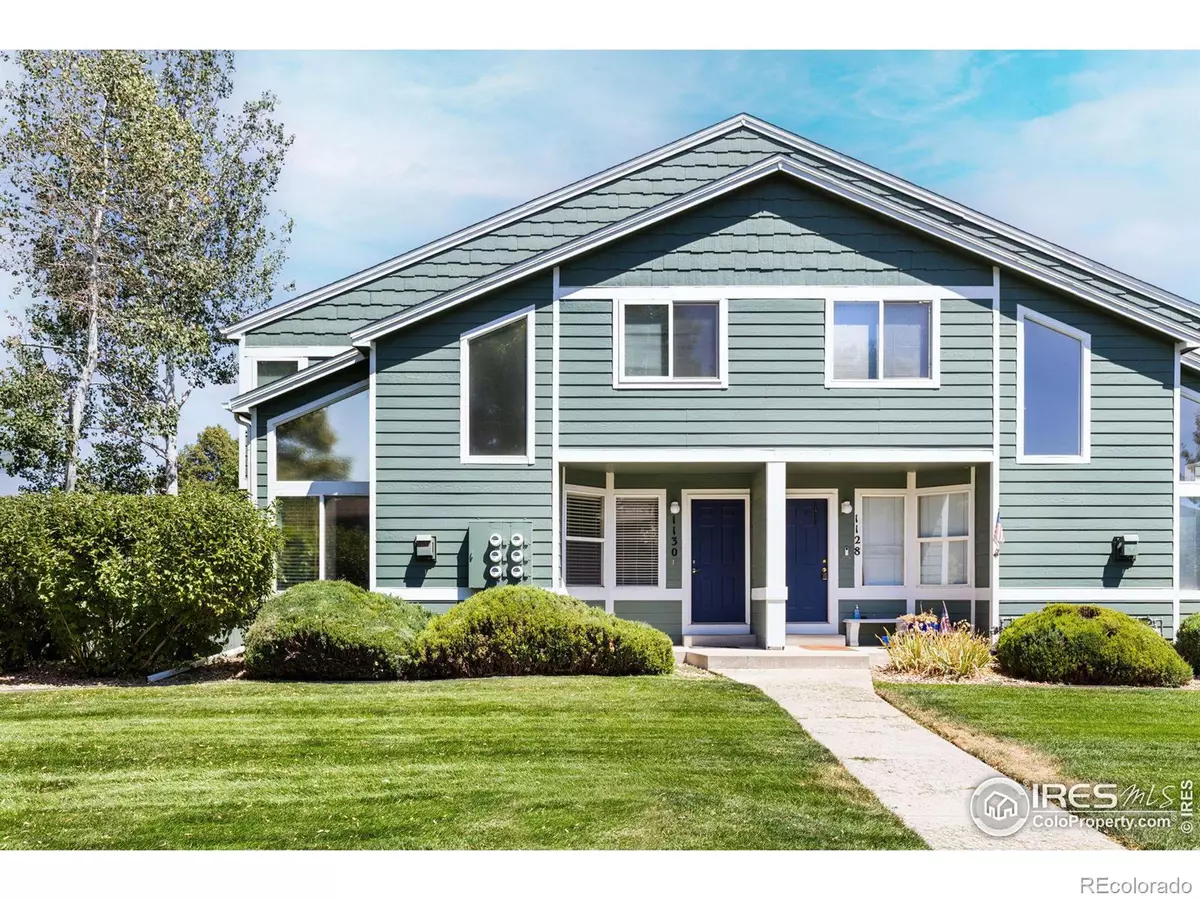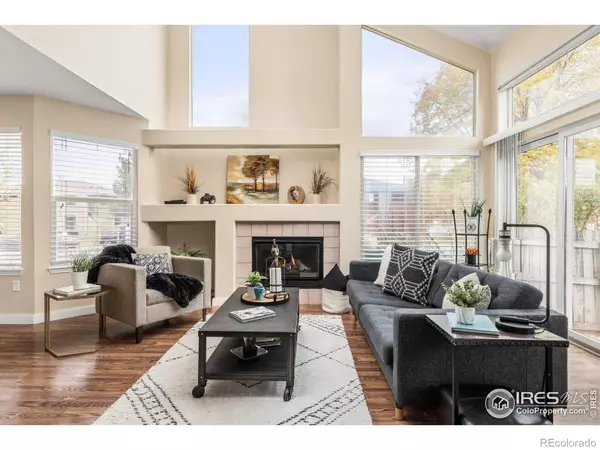3 Beds
3 Baths
1,705 SqFt
3 Beds
3 Baths
1,705 SqFt
Key Details
Property Type Multi-Family
Sub Type Multi-Family
Listing Status Active
Purchase Type For Sale
Square Footage 1,705 sqft
Price per Sqft $292
Subdivision Village Ii Phase 1
MLS Listing ID IR1021920
Style Contemporary
Bedrooms 3
Full Baths 1
Half Baths 1
Three Quarter Bath 1
Condo Fees $355
HOA Fees $355/mo
HOA Y/N Yes
Abv Grd Liv Area 1,117
Originating Board recolorado
Year Built 1995
Annual Tax Amount $2,154
Tax Year 2023
Property Description
Location
State CO
County Boulder
Zoning RES
Rooms
Basement Full
Interior
Interior Features Open Floorplan, Radon Mitigation System, Vaulted Ceiling(s)
Heating Forced Air
Cooling Ceiling Fan(s), Central Air
Fireplaces Number 1
Fireplaces Type Gas, Gas Log, Living Room
Fireplace Y
Appliance Dishwasher, Disposal, Down Draft, Dryer, Oven, Refrigerator, Washer
Laundry In Unit
Exterior
Garage Spaces 1.0
Fence Fenced
Utilities Available Cable Available, Electricity Available, Natural Gas Available
Roof Type Composition
Total Parking Spaces 1
Building
Lot Description Corner Lot, Level
Sewer Public Sewer
Water Public
Level or Stories Two
Structure Type Wood Frame
Schools
Elementary Schools Ryan
Middle Schools Angevine
High Schools Centaurus
School District Boulder Valley Re 2
Others
Ownership Individual
Acceptable Financing Cash, Conventional
Listing Terms Cash, Conventional
Pets Allowed Cats OK, Dogs OK

6455 S. Yosemite St., Suite 500 Greenwood Village, CO 80111 USA
GET MORE INFORMATION
Broker Associate | Lic# FA40006487 | FA100080371






