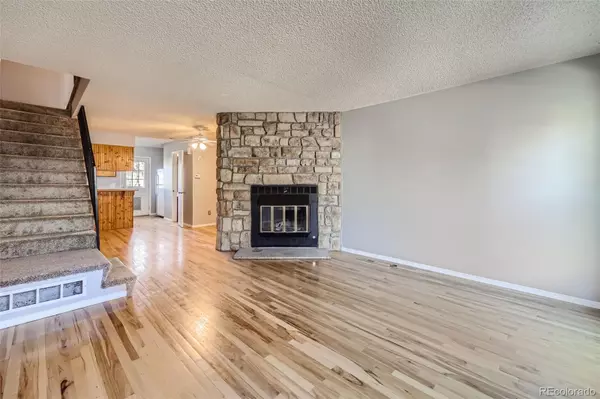
2 Beds
2 Baths
1,102 SqFt
2 Beds
2 Baths
1,102 SqFt
Key Details
Property Type Townhouse
Sub Type Townhouse
Listing Status Active Under Contract
Purchase Type For Sale
Square Footage 1,102 sqft
Price per Sqft $308
Subdivision Granville
MLS Listing ID 8308083
Bedrooms 2
Full Baths 1
Half Baths 1
Condo Fees $335
HOA Fees $335/mo
HOA Y/N Yes
Originating Board recolorado
Year Built 1983
Annual Tax Amount $1,619
Tax Year 2023
Lot Size 435 Sqft
Acres 0.01
Property Description
Location
State CO
County Denver
Zoning R-4
Interior
Interior Features Ceiling Fan(s), Entrance Foyer, Open Floorplan, Smoke Free, Tile Counters
Heating Forced Air
Cooling Attic Fan, Central Air
Flooring Carpet, Linoleum, Wood
Fireplaces Number 1
Fireplaces Type Family Room, Wood Burning
Fireplace Y
Appliance Dishwasher, Disposal, Gas Water Heater, Oven, Range, Refrigerator
Laundry In Unit
Exterior
Exterior Feature Balcony, Rain Gutters
Garage 220 Volts, Concrete, Dry Walled, Exterior Access Door, Insulated Garage, Storage
Garage Spaces 1.0
Utilities Available Cable Available, Electricity Connected, Natural Gas Connected
Roof Type Composition
Parking Type 220 Volts, Concrete, Dry Walled, Exterior Access Door, Insulated Garage, Storage
Total Parking Spaces 5
Garage Yes
Building
Story Two
Foundation Slab
Sewer Public Sewer
Water Public
Level or Stories Two
Structure Type Frame
Schools
Elementary Schools Mcmeen
Middle Schools Hill
High Schools George Washington
School District Denver 1
Others
Senior Community No
Ownership Individual
Acceptable Financing Cash, Conventional, FHA, VA Loan
Listing Terms Cash, Conventional, FHA, VA Loan
Special Listing Condition None
Pets Description Yes

6455 S. Yosemite St., Suite 500 Greenwood Village, CO 80111 USA
GET MORE INFORMATION

Broker Associate | Lic# FA40006487 | FA100080371






