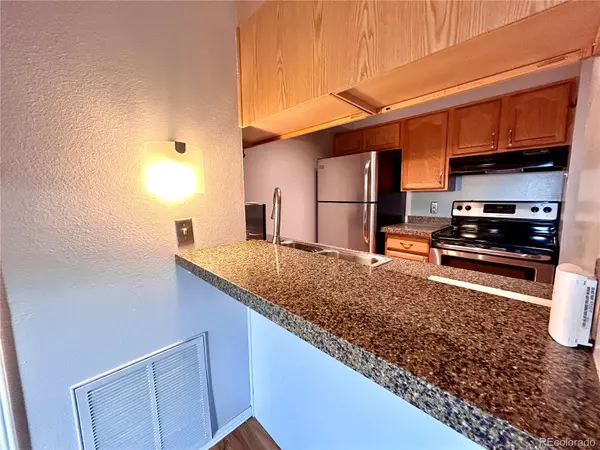
1 Bed
1 Bath
706 SqFt
1 Bed
1 Bath
706 SqFt
Key Details
Property Type Condo
Sub Type Condominium
Listing Status Active
Purchase Type For Rent
Square Footage 706 sqft
Subdivision Copperleaf
MLS Listing ID 3997522
Bedrooms 1
Full Baths 1
HOA Y/N No
Originating Board recolorado
Property Description
Welcome to your fabulous and updated condo, perfectly nestled less than two blocks from the lush expanses of Cheeseman Park. This stunning unit embodies the trifecta of comfortable condo living, featuring a dedicated underground parking spot and your very own private outdoor space.
Step inside your light-filled sanctuary and be captivated by the open floor plan, designed for effortless living and entertaining. The modern kitchen boasts sleek quartz countertops and a spacious pantry, ideal for culinary enthusiasts. Unwind in the expansive Primary bedroom, complete with a luxurious walk-in closet, providing the perfect retreat after a long day.
Enjoy the extensive balcony accessible from both the living room and bedroom—perfect for soaking up fresh air, entertaining friends, or savoring your morning coffee.
Living at The Towers at Cheeseman Park means more than just a beautiful home; it offers a secure, pet-friendly environment with an attentive on-site manager. Take advantage of the well-equipped fitness center, wet and dry spa, and resident club/game rooms that spill out into a welcoming courtyard complete with gas grills for those delightful summer barbecues.
And let’s not forget the vibrant Denver lifestyle right at your fingertips! Parks, trails, trendy restaurants, cozy cafés, lively nightlife, the Botanical Gardens, and so much more await you.
Don’t miss this opportunity to embrace what Denver has to offer—this exceptional condo won’t last long! Schedule a tour today and start your next chapter in this modern oasis!
Security Deposit is $1850. SAVE MONEY ON ELECTRIC!! RENT INCLUDES: ELECTRIC, SNOW/GROUND REMOVAL AND TRASH. Minimum 1-year lease. No pets. Required Income is 2 times the rent.**ONLY WAY TO SET A SHOWING IS TO TEXT AND MENTION THE STREET NAME.
Location
State CO
County Denver
Rooms
Main Level Bedrooms 1
Interior
Interior Features Breakfast Nook, Built-in Features, Ceiling Fan(s), Five Piece Bath, Granite Counters, High Ceilings, Open Floorplan, Pantry, Sauna
Heating Electric, Forced Air
Cooling Central Air
Flooring Carpet, Tile, Wood
Fireplace N
Exterior
Exterior Feature Balcony, Barbecue, Dog Run, Elevator, Garden, Gas Grill
Garage Underground
Garage Spaces 1.0
Parking Type Underground
Total Parking Spaces 1
Garage No
Building
Story One
Level or Stories One
Schools
Elementary Schools Dora Moore
Middle Schools Morey
High Schools East
School District Denver 1
Others
Senior Community No
Pets Description No

6455 S. Yosemite St., Suite 500 Greenwood Village, CO 80111 USA
GET MORE INFORMATION

Broker Associate | Lic# FA40006487 | FA100080371






