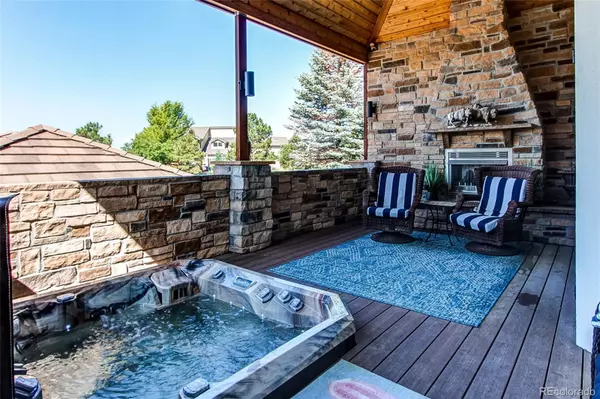5 Beds
5 Baths
6,430 SqFt
5 Beds
5 Baths
6,430 SqFt
Key Details
Property Type Single Family Home
Sub Type Single Family Residence
Listing Status Active
Purchase Type For Sale
Square Footage 6,430 sqft
Price per Sqft $303
Subdivision Saddle Rock North
MLS Listing ID 7004099
Style Chalet
Bedrooms 5
Full Baths 2
Half Baths 1
Three Quarter Bath 2
HOA Y/N No
Abv Grd Liv Area 4,425
Originating Board recolorado
Year Built 2000
Annual Tax Amount $7,990
Tax Year 2023
Lot Size 0.430 Acres
Acres 0.43
Property Description
Location
State CO
County Arapahoe
Rooms
Basement Finished, Sump Pump
Main Level Bedrooms 1
Interior
Interior Features Audio/Video Controls, Breakfast Nook, Ceiling Fan(s), Entrance Foyer, Five Piece Bath, High Ceilings, Jack & Jill Bathroom, Kitchen Island, Vaulted Ceiling(s), Walk-In Closet(s), Wet Bar
Heating Forced Air
Cooling Central Air
Flooring Tile, Wood
Fireplaces Number 4
Fireplaces Type Basement, Great Room, Primary Bedroom
Equipment Home Theater
Fireplace Y
Appliance Bar Fridge, Dishwasher, Disposal, Double Oven, Dryer, Gas Water Heater, Microwave, Oven, Range, Range Hood, Refrigerator, Self Cleaning Oven, Sump Pump
Exterior
Exterior Feature Fire Pit, Gas Grill, Private Yard, Spa/Hot Tub, Water Feature
Parking Features Driveway-Heated, Finished, Floor Coating
Garage Spaces 3.0
Fence Partial
Pool Outdoor Pool, Private
Utilities Available Electricity Connected, Natural Gas Connected
View Mountain(s)
Roof Type Concrete
Total Parking Spaces 3
Garage Yes
Building
Lot Description Level, Sprinklers In Front, Sprinklers In Rear
Sewer Public Sewer
Water Public
Level or Stories Two
Structure Type Stucco,Wood Siding
Schools
Elementary Schools Creekside
Middle Schools Liberty
High Schools Grandview
School District Cherry Creek 5
Others
Senior Community No
Ownership Individual
Acceptable Financing Cash, Conventional
Listing Terms Cash, Conventional
Special Listing Condition None
Pets Allowed Cats OK, Dogs OK

6455 S. Yosemite St., Suite 500 Greenwood Village, CO 80111 USA
GET MORE INFORMATION
Broker Associate | Lic# FA40006487 | FA100080371






