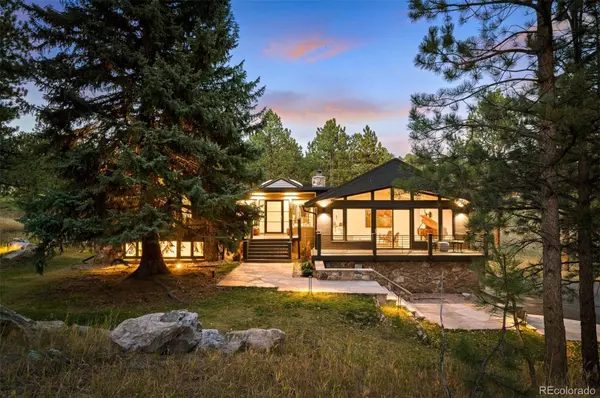4 Beds
4 Baths
4,765 SqFt
4 Beds
4 Baths
4,765 SqFt
Key Details
Property Type Single Family Home
Sub Type Single Family Residence
Listing Status Active Under Contract
Purchase Type For Sale
Square Footage 4,765 sqft
Price per Sqft $523
Subdivision Hiwan
MLS Listing ID 9985057
Style Mid-Century Modern
Bedrooms 4
Full Baths 2
Half Baths 1
Three Quarter Bath 1
Condo Fees $90
HOA Fees $90/ann
HOA Y/N Yes
Abv Grd Liv Area 2,446
Originating Board recolorado
Year Built 1971
Annual Tax Amount $6,675
Tax Year 2023
Lot Size 0.850 Acres
Acres 0.85
Property Description
Location
State CO
County Jefferson
Zoning MR-1
Rooms
Basement Bath/Stubbed, Daylight, Exterior Entry, Finished, Full, Walk-Out Access
Main Level Bedrooms 1
Interior
Interior Features Audio/Video Controls, Built-in Features, Ceiling Fan(s), Eat-in Kitchen, Entrance Foyer, Five Piece Bath, High Ceilings, Jack & Jill Bathroom, Kitchen Island, Open Floorplan, Primary Suite, Quartz Counters, Sauna, Smoke Free, Solid Surface Counters, Sound System, Vaulted Ceiling(s), Walk-In Closet(s)
Heating Hot Water, Natural Gas, Radiant Floor
Cooling None
Flooring Carpet, Tile, Wood
Fireplaces Number 2
Fireplaces Type Family Room, Gas, Great Room
Fireplace Y
Appliance Bar Fridge, Cooktop, Dishwasher, Disposal, Freezer, Gas Water Heater, Microwave, Oven, Refrigerator, Self Cleaning Oven, Warming Drawer, Wine Cooler
Laundry In Unit
Exterior
Exterior Feature Gas Grill, Gas Valve, Heated Gutters, Lighting, Private Yard
Parking Features 220 Volts, Asphalt, Dry Walled, Electric Vehicle Charging Station(s), Exterior Access Door, Finished, Heated Garage, Insulated Garage, Lighted
Garage Spaces 3.0
Fence None
Utilities Available Cable Available, Electricity Connected, Natural Gas Connected
View Golf Course, Meadow, Valley
Roof Type Stone-Coated Steel
Total Parking Spaces 3
Garage Yes
Building
Lot Description Foothills, Greenbelt, Irrigated, Landscaped, Many Trees, Master Planned, Meadow, Mountainous, On Golf Course, Open Space, Rock Outcropping, Rolling Slope
Foundation Slab
Sewer Public Sewer
Water Public
Level or Stories Multi/Split
Structure Type Metal Siding,Stone
Schools
Elementary Schools Bergen
Middle Schools Evergreen
High Schools Evergreen
School District Jefferson County R-1
Others
Senior Community No
Ownership Individual
Acceptable Financing Cash, Conventional, Jumbo
Listing Terms Cash, Conventional, Jumbo
Special Listing Condition None

6455 S. Yosemite St., Suite 500 Greenwood Village, CO 80111 USA
GET MORE INFORMATION
Broker Associate | Lic# FA40006487 | FA100080371






