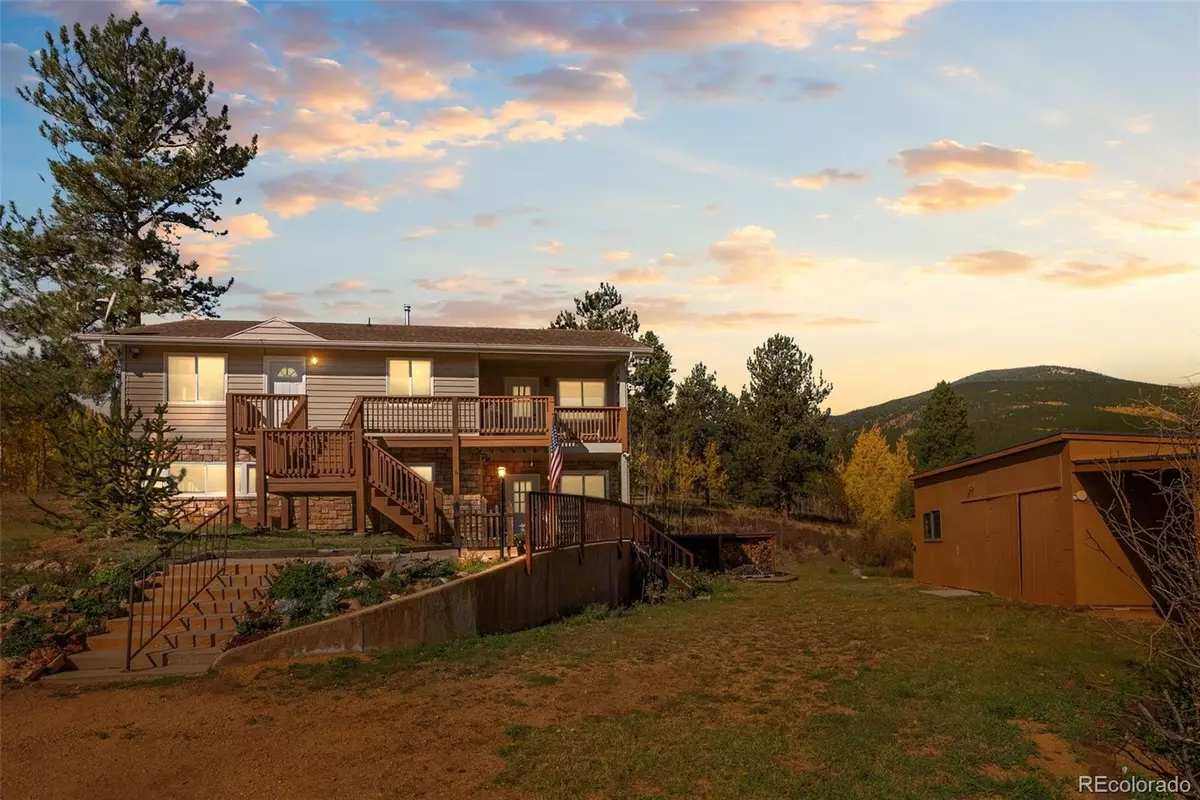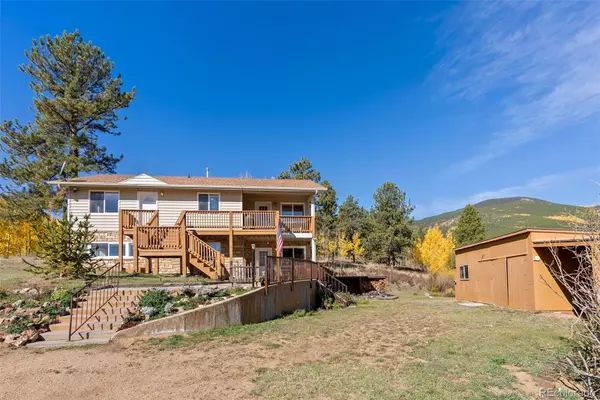
2 Beds
2 Baths
2,472 SqFt
2 Beds
2 Baths
2,472 SqFt
Key Details
Property Type Single Family Home
Sub Type Single Family Residence
Listing Status Active
Purchase Type For Sale
Square Footage 2,472 sqft
Price per Sqft $269
Subdivision Elk Creek Highlands
MLS Listing ID 9254682
Bedrooms 2
Full Baths 1
Three Quarter Bath 1
HOA Y/N No
Originating Board recolorado
Year Built 1982
Annual Tax Amount $1,585
Tax Year 2023
Lot Size 1.000 Acres
Acres 1.0
Property Description
Location
State CO
County Park
Rooms
Basement Finished, Walk-Out Access
Main Level Bedrooms 1
Interior
Heating Forced Air
Cooling Other
Flooring Carpet, Laminate, Tile
Fireplaces Number 2
Fireplaces Type Family Room, Free Standing, Gas, Wood Burning Stove
Fireplace Y
Appliance Dishwasher, Microwave, Oven, Range, Refrigerator
Exterior
Waterfront Description Pond
Roof Type Composition
Total Parking Spaces 5
Garage No
Building
Lot Description Borders National Forest
Story One
Sewer Septic Tank
Water Well
Level or Stories One
Structure Type Frame,Stone,Vinyl Siding
Schools
Elementary Schools Deer Creek
Middle Schools Fitzsimmons
High Schools Platte Canyon
School District Platte Canyon Re-1
Others
Senior Community No
Ownership Corporation/Trust
Acceptable Financing Cash, Conventional, FHA, USDA Loan, VA Loan
Listing Terms Cash, Conventional, FHA, USDA Loan, VA Loan
Special Listing Condition None

6455 S. Yosemite St., Suite 500 Greenwood Village, CO 80111 USA
GET MORE INFORMATION

Broker Associate | Lic# FA40006487 | FA100080371






