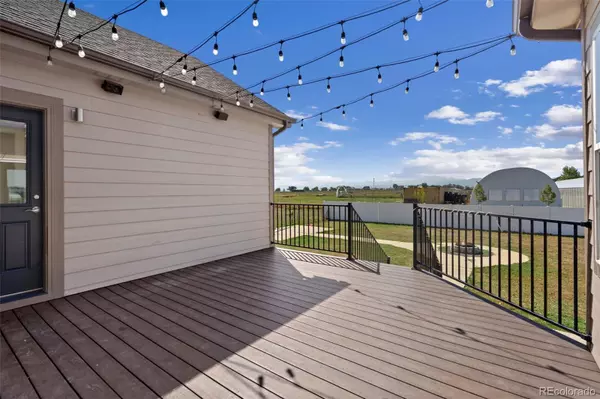
6 Beds
5 Baths
4,913 SqFt
6 Beds
5 Baths
4,913 SqFt
OPEN HOUSE
Sun Nov 17, 1:00pm - 3:00pm
Key Details
Property Type Single Family Home
Sub Type Single Family Residence
Listing Status Active
Purchase Type For Sale
Square Footage 4,913 sqft
Price per Sqft $244
Subdivision Meadow Estates
MLS Listing ID 5452931
Style A-Frame
Bedrooms 6
Full Baths 5
Condo Fees $360
HOA Fees $360/ann
HOA Y/N Yes
Originating Board recolorado
Year Built 2016
Annual Tax Amount $4,579
Tax Year 2023
Lot Size 2.920 Acres
Acres 2.92
Property Description
But what truly sets this home apart is its state-of-the-art solar system. With 28 panels and a backup battery capable of powering the home for up to three days, you’ll enjoy sustainable living and energy independence. Ready for the future, the system is EV-compatible, so you can simply plug in your electric vehicle at home. And with flexible options, Seller can pay off the system at closing or you can take over payments for a lower purchase price—it’s designed to fit your lifestyle.
The finished basement is perfect for creating the ultimate entertainment or relaxation space, offering endless possibilities for movie nights, game days, or quiet retreats. With its prime location, you're just moments away from the new Buc-ee's, making road trips and quick conveniences easier than ever. Access to I-25 ensures that you’re connected to the best of Colorado, while still enjoying the tranquility of rural living.
For those who crave adventure, this home offers access to a shared 7.7-acre outlet that is reserved solely for the use of Meadow Estates owners (5 houses), perfect for riding 4x4s or exploring with friends and neighbors. With low HOA fees, you’ll have the freedom to enjoy your property to the fullest. And as a horse property, it’s ideal for anyone who dreams of having their own equestrian escape.
This isn’t just a house—it’s a lifestyle. Whether you’re hosting friends, watching the sunset over the plains, or taking advantage of all the nearby amenities, this Loveland property is a rare opportunity to live the Colorado dream.
Location
State CO
County Weld
Rooms
Basement Finished
Main Level Bedrooms 3
Interior
Interior Features Ceiling Fan(s), Eat-in Kitchen, Granite Counters, High Ceilings, Kitchen Island, Open Floorplan
Heating Forced Air
Cooling Central Air
Flooring Carpet, Tile, Wood
Fireplaces Number 1
Fireplace Y
Appliance Dishwasher, Disposal, Microwave, Oven, Refrigerator, Self Cleaning Oven
Exterior
Exterior Feature Fire Pit, Private Yard
Garage Spaces 2.0
Fence Full, Partial
Roof Type Composition
Total Parking Spaces 2
Garage Yes
Building
Story One
Sewer Septic Tank
Water Public
Level or Stories One
Structure Type Frame
Schools
Elementary Schools Winona
Middle Schools Conrad Ball
High Schools Mountain View
School District Thompson R2-J
Others
Senior Community No
Ownership Individual
Acceptable Financing Cash, Conventional, FHA, Jumbo, Other, VA Loan
Listing Terms Cash, Conventional, FHA, Jumbo, Other, VA Loan
Special Listing Condition None

6455 S. Yosemite St., Suite 500 Greenwood Village, CO 80111 USA
GET MORE INFORMATION

Broker Associate | Lic# FA40006487 | FA100080371






