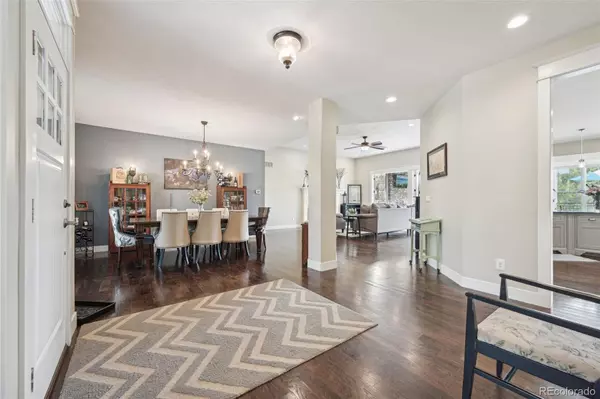
5 Beds
5 Baths
5,614 SqFt
5 Beds
5 Baths
5,614 SqFt
Key Details
Property Type Single Family Home
Sub Type Single Family Residence
Listing Status Active
Purchase Type For Sale
Square Footage 5,614 sqft
Price per Sqft $426
Subdivision Briarwood Lane Final
MLS Listing ID 7694321
Style Traditional
Bedrooms 5
Full Baths 3
Three Quarter Bath 1
HOA Y/N No
Originating Board recolorado
Year Built 2011
Annual Tax Amount $12,980
Tax Year 2023
Lot Size 0.600 Acres
Acres 0.6
Property Description
accomplished a harmonious synergy of stunning open floorplan connecting you to the
best of Colorado’s outdoor seasons. Come home along the south-east facing drive and
enter through the oversized attached garage (wheelchair accessible). Main floor boasts
a modern & open floorplan with high ceilings, hardwood floors throughout, fireplace with
hearth in living room, wide doorways, a front-office area, mudroom by the garage
entryway with organizational locker-system AND an elevator to the walk-out basement.
Back on main level, the chef’s kitchen and dining area open with 2 sets of French doors
to the stunning outdoors. Main bedroom suite & bath have double vanities, clawfoot tub, a glass enclosed shower and large walk-in closet. The south wing has an enclave perfect for a 2nd main-floor office as well as 2 bedrooms & a jack-n-jill bath. Basement is recently completed matching the luxury of rest of home! Beautiful
downstairs family room with fireplace, wet bar and wine cellar that opens to the lower-
level outdoor patio. Workout room in basement could easily also make a great
entertainment room. Both levels open wide to the west and south into a
magnificent ½-acre yard & outdoor-living that is set up to enjoy all 4 seasons: a
sprawling, covered upper deck & a lower patio as well, outdoor gas fireplace, gas grill
hookup & a tv. This one-of-a-kind lot is at the crossway of 2 of Littleton / Denver’s
prominent trails: Highline Canal & Lee Gulch Trail. From the yard, the charming shops &
restaurants of Downtown Littleton are just a 1.5 mile walk or bike ride as well connections to
Chatfield Res, foothills, Cherry Creek & much more!
Location
State CO
County Arapahoe
Rooms
Basement Bath/Stubbed, Finished, Full, Interior Entry, Walk-Out Access
Main Level Bedrooms 3
Interior
Interior Features Breakfast Nook, Built-in Features, Ceiling Fan(s), Eat-in Kitchen, Elevator, Entrance Foyer, Five Piece Bath, Granite Counters, High Ceilings, High Speed Internet, Jack & Jill Bathroom, Open Floorplan, Pantry, Primary Suite, Smoke Free, Utility Sink, Vaulted Ceiling(s), Walk-In Closet(s), Wet Bar
Heating Forced Air
Cooling Central Air
Flooring Carpet, Wood
Fireplaces Number 3
Fireplaces Type Basement, Family Room, Gas, Outside
Fireplace Y
Laundry In Unit
Exterior
Exterior Feature Dog Run, Fire Pit, Gas Valve, Lighting, Private Yard
Garage Concrete, Dry Walled, Finished, Oversized
Garage Spaces 3.0
Fence Partial
Utilities Available Cable Available, Electricity Connected, Internet Access (Wired), Natural Gas Connected, Phone Available
View Meadow
Roof Type Composition
Parking Type Concrete, Dry Walled, Finished, Oversized
Total Parking Spaces 3
Garage Yes
Building
Lot Description Greenbelt, Landscaped, Many Trees, Open Space, Secluded, Sprinklers In Front, Sprinklers In Rear
Story One
Foundation Slab
Sewer Public Sewer
Water Public
Level or Stories One
Structure Type Concrete,Stone
Schools
Elementary Schools Runyon
Middle Schools Euclid
High Schools Heritage
School District Littleton 6
Others
Senior Community No
Ownership Individual
Acceptable Financing Cash, Conventional, Jumbo
Listing Terms Cash, Conventional, Jumbo
Special Listing Condition None

6455 S. Yosemite St., Suite 500 Greenwood Village, CO 80111 USA
GET MORE INFORMATION

Broker Associate | Lic# FA40006487 | FA100080371






