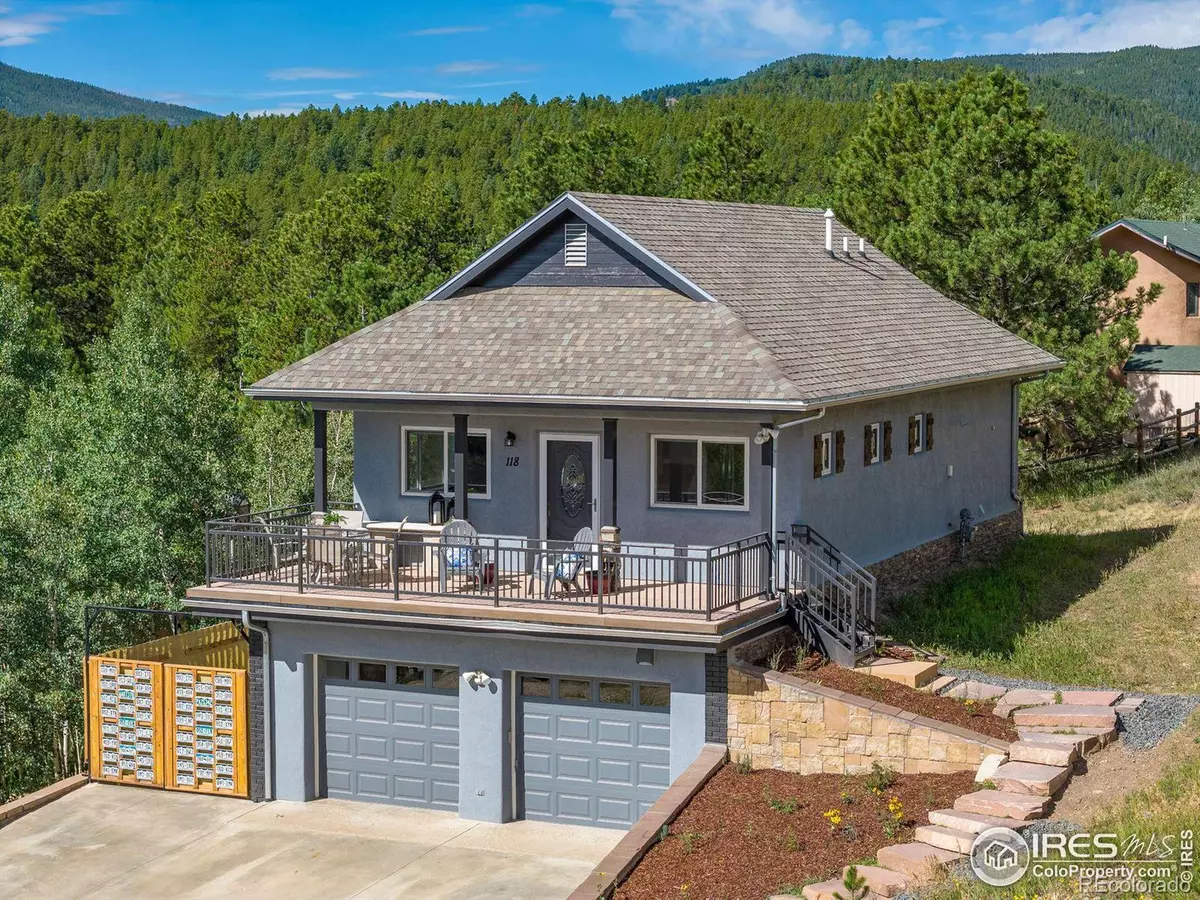
2 Beds
2 Baths
1,632 SqFt
2 Beds
2 Baths
1,632 SqFt
Key Details
Property Type Single Family Home
Sub Type Single Family Residence
Listing Status Active
Purchase Type For Sale
Square Footage 1,632 sqft
Price per Sqft $538
Subdivision Nederland - Ne
MLS Listing ID IR1018098
Bedrooms 2
Full Baths 2
HOA Y/N No
Originating Board recolorado
Year Built 2004
Tax Year 2023
Lot Size 0.270 Acres
Acres 0.27
Property Description
Location
State CO
County Boulder
Zoning R
Rooms
Basement None, Walk-Out Access
Main Level Bedrooms 1
Interior
Interior Features Open Floorplan
Heating Hot Water, Radiant, Solar
Equipment Satellite Dish
Fireplace N
Appliance Dishwasher, Dryer, Oven, Refrigerator, Washer
Exterior
Exterior Feature Dog Run
Garage Heated Garage, Oversized
Garage Spaces 2.0
Fence Fenced
Utilities Available Cable Available, Electricity Available, Internet Access (Wired), Natural Gas Available
View Mountain(s)
Roof Type Composition
Parking Type Heated Garage, Oversized
Total Parking Spaces 2
Garage Yes
Building
Lot Description Corner Lot, Level, Rolling Slope
Story One, Two
Foundation Raised
Sewer Public Sewer
Water Public
Level or Stories One, Two
Structure Type Brick,Stone,Stucco,Wood Frame
Schools
Elementary Schools Nederland
Middle Schools Nederland Middle/Sr
High Schools Nederland Middle/Sr
School District Boulder Valley Re 2
Others
Ownership Individual
Acceptable Financing Cash, Conventional, FHA, VA Loan
Listing Terms Cash, Conventional, FHA, VA Loan

6455 S. Yosemite St., Suite 500 Greenwood Village, CO 80111 USA
GET MORE INFORMATION

Broker Associate | Lic# FA40006487 | FA100080371






