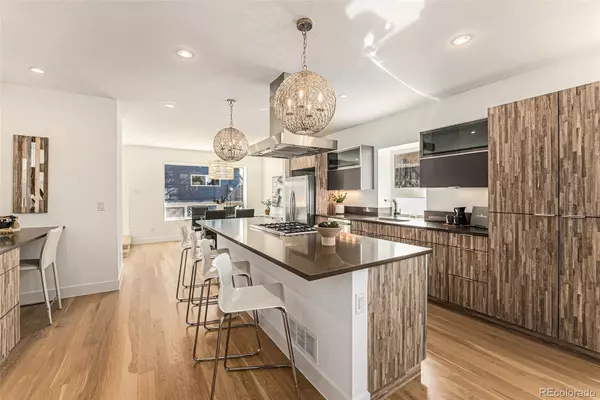
4 Beds
5 Baths
3,687 SqFt
4 Beds
5 Baths
3,687 SqFt
OPEN HOUSE
Sat Nov 16, 11:00am - 2:00pm
Key Details
Property Type Single Family Home
Sub Type Single Family Residence
Listing Status Active
Purchase Type For Sale
Square Footage 3,687 sqft
Price per Sqft $352
Subdivision Lower Highlands
MLS Listing ID 8213604
Style Contemporary
Bedrooms 4
Full Baths 3
Half Baths 2
HOA Y/N No
Originating Board recolorado
Year Built 2015
Annual Tax Amount $6,931
Tax Year 2022
Lot Size 3,049 Sqft
Acres 0.07
Property Description
https://2032-w-36th-avenue.4wallsthatfit.com
Location
State CO
County Denver
Zoning U-TU-B
Rooms
Basement Finished, Full
Interior
Interior Features Eat-in Kitchen, Five Piece Bath, Kitchen Island, Walk-In Closet(s), Wet Bar
Heating Forced Air, Natural Gas
Cooling Central Air
Flooring Concrete, Tile, Wood
Fireplaces Number 1
Fireplaces Type Family Room
Fireplace Y
Appliance Cooktop, Dishwasher, Disposal, Dryer, Gas Water Heater, Humidifier, Microwave, Oven, Refrigerator, Washer
Laundry In Unit
Exterior
Exterior Feature Balcony, Gas Valve, Private Yard
Garage Spaces 2.0
Fence Full
Utilities Available Electricity Connected, Internet Access (Wired), Natural Gas Connected
View City, Mountain(s)
Roof Type Other
Total Parking Spaces 2
Garage No
Building
Lot Description Level
Story Three Or More
Sewer Public Sewer
Water Public
Level or Stories Three Or More
Structure Type Frame,Stucco
Schools
Elementary Schools Trevista At Horace Mann
Middle Schools Strive Sunnyside
High Schools North
School District Denver 1
Others
Senior Community No
Ownership Individual
Acceptable Financing 1031 Exchange, Cash, Conventional, FHA, Jumbo, VA Loan
Listing Terms 1031 Exchange, Cash, Conventional, FHA, Jumbo, VA Loan
Special Listing Condition None

6455 S. Yosemite St., Suite 500 Greenwood Village, CO 80111 USA
GET MORE INFORMATION

Broker Associate | Lic# FA40006487 | FA100080371






