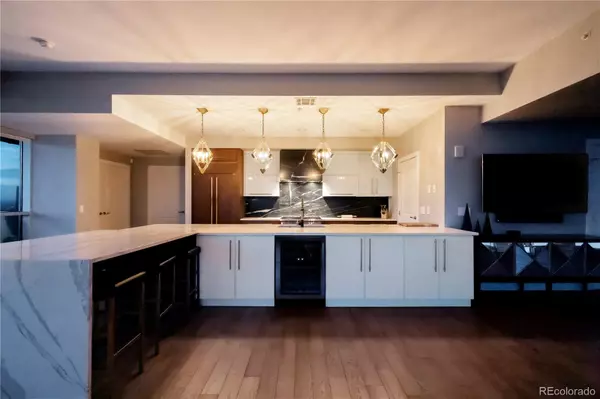4 Beds
4 Baths
4,185 SqFt
4 Beds
4 Baths
4,185 SqFt
Key Details
Property Type Condo
Sub Type Condominium
Listing Status Active
Purchase Type For Sale
Square Footage 4,185 sqft
Price per Sqft $824
Subdivision One Lincoln Park
MLS Listing ID 5210474
Bedrooms 4
Full Baths 2
Half Baths 1
Three Quarter Bath 1
Condo Fees $2,549
HOA Fees $2,549/mo
HOA Y/N Yes
Abv Grd Liv Area 4,185
Year Built 2006
Annual Tax Amount $17,742
Tax Year 2022
Property Sub-Type Condominium
Source recolorado
Property Description
Location
State CO
County Denver
Zoning D-C
Rooms
Main Level Bedrooms 4
Interior
Interior Features Audio/Video Controls, Breakfast Bar, Built-in Features, Eat-in Kitchen, Five Piece Bath, Granite Counters, High Ceilings, High Speed Internet, In-Law Floorplan, Jack & Jill Bathroom, Kitchen Island, Marble Counters, No Stairs, Open Floorplan, Pantry, Primary Suite, Quartz Counters, Smart Ceiling Fan, Smart Light(s), Smart Thermostat, Smart Window Coverings, Smoke Free, Solid Surface Counters, Sound System, Walk-In Closet(s), Wet Bar, Wired for Data
Heating Forced Air, Heat Pump, Natural Gas
Cooling Central Air
Flooring Tile, Wood
Fireplaces Number 1
Fireplaces Type Family Room, Gas
Equipment Air Purifier, Home Theater
Fireplace Y
Appliance Bar Fridge, Convection Oven, Dishwasher, Disposal, Dryer, Microwave, Oven, Range, Range Hood, Refrigerator, Washer, Wine Cooler
Laundry In Unit
Exterior
Exterior Feature Balcony, Fire Pit
Parking Features 220 Volts, Electric Vehicle Charging Station(s), Storage
Garage Spaces 3.0
Pool Outdoor Pool, Private
Utilities Available Electricity Connected, Internet Access (Wired), Natural Gas Connected
View City, Mountain(s)
Roof Type Metal,Other
Total Parking Spaces 3
Garage Yes
Building
Sewer Public Sewer
Water Public
Level or Stories One
Structure Type Block,Brick,Concrete,Other
Schools
Elementary Schools Gilpin
Middle Schools Wyatt
High Schools East
School District Denver 1
Others
Senior Community No
Ownership Individual
Acceptable Financing Cash, Conventional, Other
Listing Terms Cash, Conventional, Other
Special Listing Condition None
Pets Allowed Cats OK, Dogs OK
Virtual Tour https://tours.spacecrafting.com/bvideo-zvp801

6455 S. Yosemite St., Suite 500 Greenwood Village, CO 80111 USA
GET MORE INFORMATION
Broker Associate | Lic# FA40006487 | FA100080371






