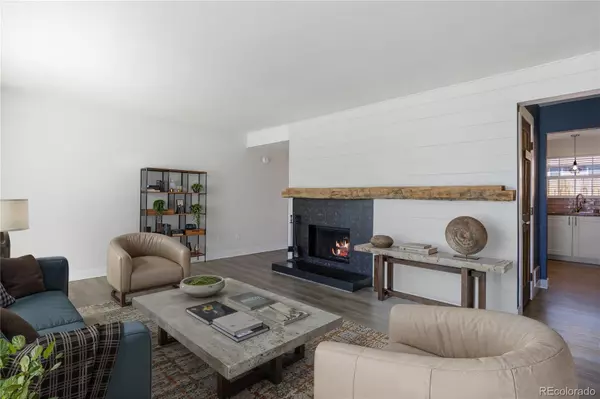$490,000
$480,000
2.1%For more information regarding the value of a property, please contact us for a free consultation.
4 Beds
4 Baths
1,958 SqFt
SOLD DATE : 11/07/2025
Key Details
Sold Price $490,000
Property Type Townhouse
Sub Type Townhouse
Listing Status Sold
Purchase Type For Sale
Square Footage 1,958 sqft
Price per Sqft $250
Subdivision The Knolls West
MLS Listing ID 3980831
Sold Date 11/07/25
Bedrooms 4
Full Baths 1
Half Baths 1
Three Quarter Bath 2
Condo Fees $200
HOA Fees $200/mo
HOA Y/N Yes
Abv Grd Liv Area 1,320
Year Built 1980
Annual Tax Amount $4,336
Tax Year 2024
Lot Size 1,568 Sqft
Acres 0.04
Property Sub-Type Townhouse
Source recolorado
Property Description
Welcome to 2540 E Geddes Place, an exceptional 4-bedroom, 4-bathroom townhome in the highly desirable Knolls West community of Centennial. With a 2-car detached garage and thoughtful updates throughout, this home combines modern style with everyday functionality. Freshly painted and featuring a brand-new primary shower, it's move-in ready!
The main level boasts new flooring, updated lighting, and a beautifully remodeled kitchen with white cabinetry, butcher block countertops, a designer backsplash, and newer appliances. A spacious living room with a wood-burning fireplace creates a warm and inviting atmosphere.
Step outside to a private fenced patio between the home and garage—perfect for outdoor dining or relaxing by the built-in gas fire pit. Front-facing greenbelt views enhance the sense of space and connection to nature.
Upstairs you'll find three generous bedrooms and two bathrooms, including a bright primary suite with an updated shower. The finished basement features brand-new carpet, a fourth bedroom, bathroom, and a large flex space ideal for a media room, gym, or home office.
Knolls West offers a friendly, established community with a pool, tennis courts, and walking trails. Conveniently located near The Streets at SouthGlenn, parks, and top-rated Littleton Public Schools, this home provides both lifestyle and location.
Freshly painted, thoughtfully updated, and competitively priced—schedule your showing today!
Location
State CO
County Arapahoe
Rooms
Basement Finished, Full
Interior
Interior Features Butcher Counters, Ceiling Fan(s), Open Floorplan, Pantry, Primary Suite, Radon Mitigation System
Heating Forced Air
Cooling Central Air
Flooring Carpet, Vinyl
Fireplaces Number 1
Fireplaces Type Living Room
Fireplace Y
Appliance Dishwasher, Disposal, Dryer, Microwave, Oven, Range, Refrigerator, Washer
Laundry In Unit
Exterior
Exterior Feature Fire Pit
Garage Spaces 2.0
Utilities Available Cable Available, Electricity Connected, Internet Access (Wired)
Roof Type Composition
Total Parking Spaces 2
Garage No
Building
Lot Description Greenbelt, Master Planned, Near Public Transit
Sewer Public Sewer
Water Public
Level or Stories Two
Structure Type Wood Siding
Schools
Elementary Schools Sandburg
Middle Schools Newton
High Schools Arapahoe
School District Littleton 6
Others
Senior Community No
Ownership Individual
Acceptable Financing Cash, Conventional, FHA, Other, VA Loan
Listing Terms Cash, Conventional, FHA, Other, VA Loan
Special Listing Condition None
Read Less Info
Want to know what your home might be worth? Contact us for a FREE valuation!

Our team is ready to help you sell your home for the highest possible price ASAP

© 2025 METROLIST, INC., DBA RECOLORADO® – All Rights Reserved
6455 S. Yosemite St., Suite 500 Greenwood Village, CO 80111 USA
Bought with The Steller Group, Inc
GET MORE INFORMATION

Broker Associate | Lic# FA40006487 | FA100080371






