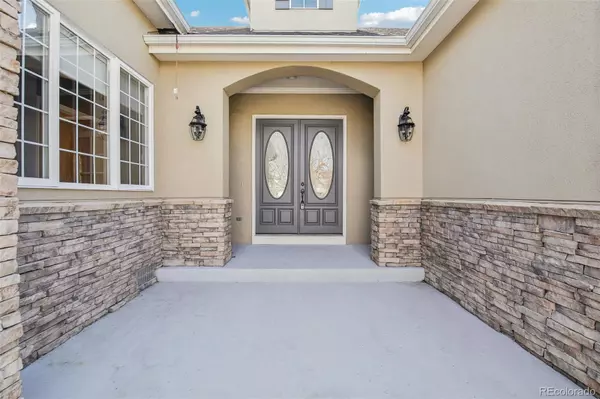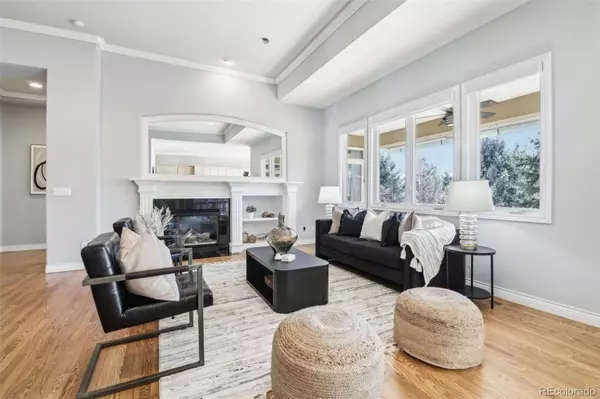4 Beds
4 Baths
4,146 SqFt
4 Beds
4 Baths
4,146 SqFt
OPEN HOUSE
Sat Mar 01, 11:00am - 1:00pm
Key Details
Property Type Single Family Home
Sub Type Single Family Residence
Listing Status Coming Soon
Purchase Type For Sale
Square Footage 4,146 sqft
Price per Sqft $325
Subdivision Villages At Raccoon Creek
MLS Listing ID 5533861
Style Traditional
Bedrooms 4
Full Baths 3
Half Baths 1
Condo Fees $80
HOA Fees $80/mo
HOA Y/N Yes
Abv Grd Liv Area 2,500
Originating Board recolorado
Year Built 2001
Annual Tax Amount $7,522
Tax Year 2023
Lot Size 9,147 Sqft
Acres 0.21
Property Sub-Type Single Family Residence
Property Description
Welcome to this breathtaking 4-bedroom, 3.5-bathroom home, walk-out ranch home offering 4,146 square feet of beautifully finished living space. Nestled near the serene lakeside, this property combines elegance, comfort, and functionality.
Step inside to be greeted by soaring vaulted ceilings and an inviting fireplace, creating a warm and open atmosphere. The gourmet kitchen is a chef's dream, featuring stainless steel appliances, ample counter space, and stylish cabinetry. The open-concept design flows seamlessly into the dining and living areas, perfect for entertaining.
Enjoy the covered balcony that provides a peaceful retreat with stunning views, ideal for morning coffee or evening relaxation. The generously sized bedrooms offer plenty of space, while the primary suite boasts a spa-like ensuite bath and huge custom walk-in closet. The second bedroom on the main level also works beautifully as an office while 2 additional bedrooms and bathrooms in the finished walk-out basement offers flexibility and additional enjoyment with the added seating area, wet bar and game area already complete with pool table and poker table which can be negotiated with an offer.
Outside, enjoy the beauty of lakeside living just across the street with easy access to nature trails and water activities. A spacious three-car garage provides ample storage for vehicles and outdoor gear.
This exceptional home is a rare find—exceptionally cared for with a newer roof (2018) and newer HVAC . You don't want to miss the chance to make it yours! Schedule your private showing today.
Location
State CO
County Jefferson
Rooms
Basement Finished, Walk-Out Access
Main Level Bedrooms 2
Interior
Interior Features Breakfast Nook
Heating Forced Air
Cooling Central Air
Flooring Brick, Tile, Wood
Fireplaces Number 2
Fireplaces Type Basement, Family Room
Fireplace Y
Appliance Bar Fridge, Cooktop, Dishwasher, Disposal, Double Oven, Freezer, Microwave, Refrigerator
Exterior
Exterior Feature Balcony
Garage Spaces 3.0
View Lake
Roof Type Composition
Total Parking Spaces 3
Garage Yes
Building
Sewer Public Sewer
Water Public
Level or Stories One
Structure Type Stone
Schools
Elementary Schools Blue Heron
Middle Schools Summit Ridge
High Schools Dakota Ridge
School District Jefferson County R-1
Others
Senior Community No
Ownership Individual
Acceptable Financing 1031 Exchange, Cash, Conventional, Jumbo
Listing Terms 1031 Exchange, Cash, Conventional, Jumbo
Special Listing Condition None
Virtual Tour https://www.zillow.com/view-imx/bf0c7845-8793-43bb-8f02-3e2c83fb8745?setAttribution=mls&wl=true&initialViewType=pano

6455 S. Yosemite St., Suite 500 Greenwood Village, CO 80111 USA
GET MORE INFORMATION
Broker Associate | Lic# FA40006487 | FA100080371






