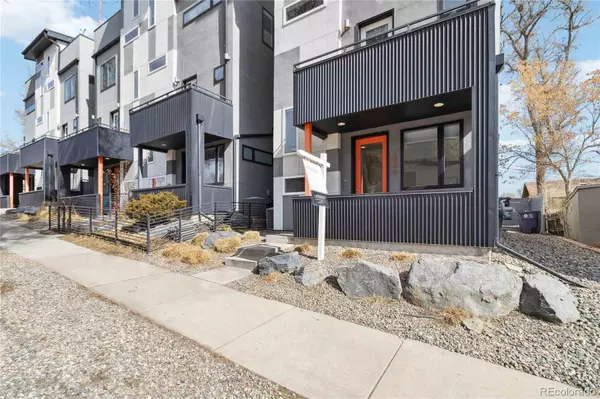2 Beds
3 Baths
1,818 SqFt
2 Beds
3 Baths
1,818 SqFt
Key Details
Property Type Townhouse
Sub Type Townhouse
Listing Status Active
Purchase Type For Sale
Square Footage 1,818 sqft
Price per Sqft $473
Subdivision Jefferson Heights
MLS Listing ID 1628287
Style Contemporary
Bedrooms 2
Full Baths 2
Half Baths 1
HOA Y/N No
Abv Grd Liv Area 1,818
Originating Board recolorado
Year Built 2013
Annual Tax Amount $4,278
Tax Year 2023
Property Sub-Type Townhouse
Property Description
Upon entering, you are greeted by a versatile space on the first level, perfect for a workout area or home office. The open kitchen on the main level is a chef's dream, featuring quartz countertops, stainless steel appliances, and a convenient kitchen-level balcony for outdoor grilling, dining or relaxation. The spacious living area is designed for both comfort and style, providing ample room for entertaining guests. Freshly refinished hardwood floors throughout the home add a touch of elegance and warmth.
One of the standout features of this home is the rooftop deck, which boasts breathtaking panoramic city and mountain views. Enjoy the luxury of a rooftop hot tub and a fire table, perfect for unwinding after a long day. The kegerator adds an extra touch of convenience for hosting gatherings.
The property includes a two-car garage equipped with an EV charging station, catering to the needs of modern, eco-conscious homeowners.
Located in a vibrant neighborhood, 2540 N Clay St offers easy access to local amenities, dining, and entertainment options. This home is a rare find, combining contemporary design with practical features in a prime Denver location.
Don't miss the opportunity to make this exceptional property your new home. Contact us today to schedule a viewing.
Location
State CO
County Denver
Zoning G-MU-3
Interior
Interior Features Kitchen Island, Open Floorplan, Sound System, Walk-In Closet(s), Wet Bar, Wired for Data
Heating Forced Air, Natural Gas
Cooling Central Air
Flooring Carpet, Wood
Fireplaces Number 1
Fireplaces Type Gas Log, Living Room
Fireplace Y
Appliance Dishwasher, Disposal, Dryer, Microwave, Oven, Refrigerator, Washer
Exterior
Exterior Feature Balcony, Fire Pit, Gas Grill, Spa/Hot Tub
Parking Features 220 Volts
Garage Spaces 2.0
View City, Mountain(s)
Roof Type Other
Total Parking Spaces 2
Garage Yes
Building
Sewer Public Sewer
Water Public
Level or Stories Three Or More
Structure Type Concrete,Stucco
Schools
Elementary Schools Brown
Middle Schools Lake
High Schools North
School District Denver 1
Others
Senior Community No
Ownership Individual
Acceptable Financing Cash, Conventional
Listing Terms Cash, Conventional
Special Listing Condition None
Virtual Tour https://my.matterport.com/show/?m=KJ2DdixWqTX&mls=1

6455 S. Yosemite St., Suite 500 Greenwood Village, CO 80111 USA
GET MORE INFORMATION
Broker Associate | Lic# FA40006487 | FA100080371






